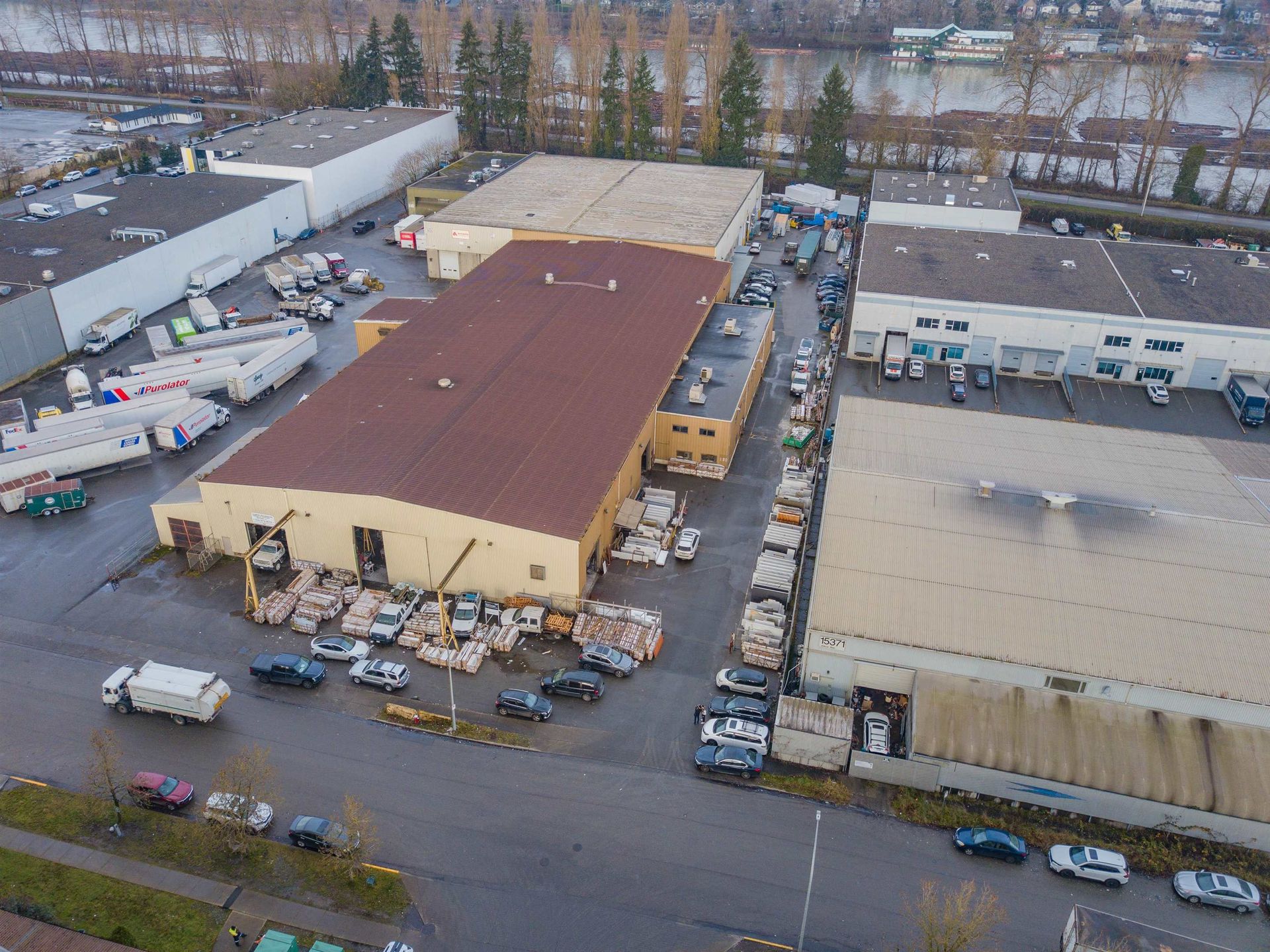19,034 sqft
208,217 sqft
4.78 acres
1.93 hectares
Contact Realtor for Price
About this Industrial in East Richmond
The subject premise is currently occupied by RBC Stone Ltd. There are approximately 19,034 SF sub-leasable space containing 7,586 SF Shared Warehouse Space + 2,000 SF First Floor Office + 4,234 SF First Floor Storage + 5,214 SF Second Floor Office with Private Entrance. Additional to the above building space, there will be approximately 15,000 SF exterior yard space available as well. The IL zone provides for a range of general industrial uses, with a limited range of comp…atible uses. The property features two main electrical panels, supporting both 480V and 240V power systems. This setup ensures reliable electrical distribution, accommodating a range of industrial and commercial equipment requirements. The building is constructed with a structural steel frame and concrete block walls, complemented by corrugated metal panel cladding. It offers a clear ceiling height ranging from 26 to 27 feet and is equipped with 3 drive-in doors, ensuring efficient loading and operational flexibility.
Listed by Royal LePage Sussex.
The subject premise is currently occupied by RBC Stone Ltd. There are approximately 19,034 SF sub-leasable space containing 7,586 SF Shared Warehouse Space + 2,000 SF First Floor Office + 4,234 SF First Floor Storage + 5,214 SF Second Floor Office with Private Entrance. Additional to the above building space, there will be approximately 15,000 SF exterior yard space available as well. The IL zone provides for a range of general industrial uses, with a limited range of compatible uses. The property features two main electrical panels, supporting both 480V and 240V power systems. This setup ensures reliable electrical distribution, accommodating a range of industrial and commercial equipment requirements. The building is constructed with a structural steel frame and concrete block walls, complemented by corrugated metal panel cladding. It offers a clear ceiling height ranging from 26 to 27 feet and is equipped with 3 drive-in doors, ensuring efficient loading and operational flexibility.
Listed by Royal LePage Sussex.
 Brought to you by your friendly REALTORS® through the MLS® System, courtesy of Steve Corcoran for your convenience.
Brought to you by your friendly REALTORS® through the MLS® System, courtesy of Steve Corcoran for your convenience.
Disclaimer: This representation is based in whole or in part on data generated by the Chilliwack & District Real Estate Board, Fraser Valley Real Estate Board or Real Estate Board of Greater Vancouver which assumes no responsibility for its accuracy.
More Details
- Type: Industrial
- Size: 19,034 sqft
- Sub Type: Industrial
- Rental Rate: $33,420.53
Contact us today to view any of these properties
236.995.4040More About East Richmond, Richmond
lattitude: 49.2020968
longitude: -123.0559784
V6V 1L5













