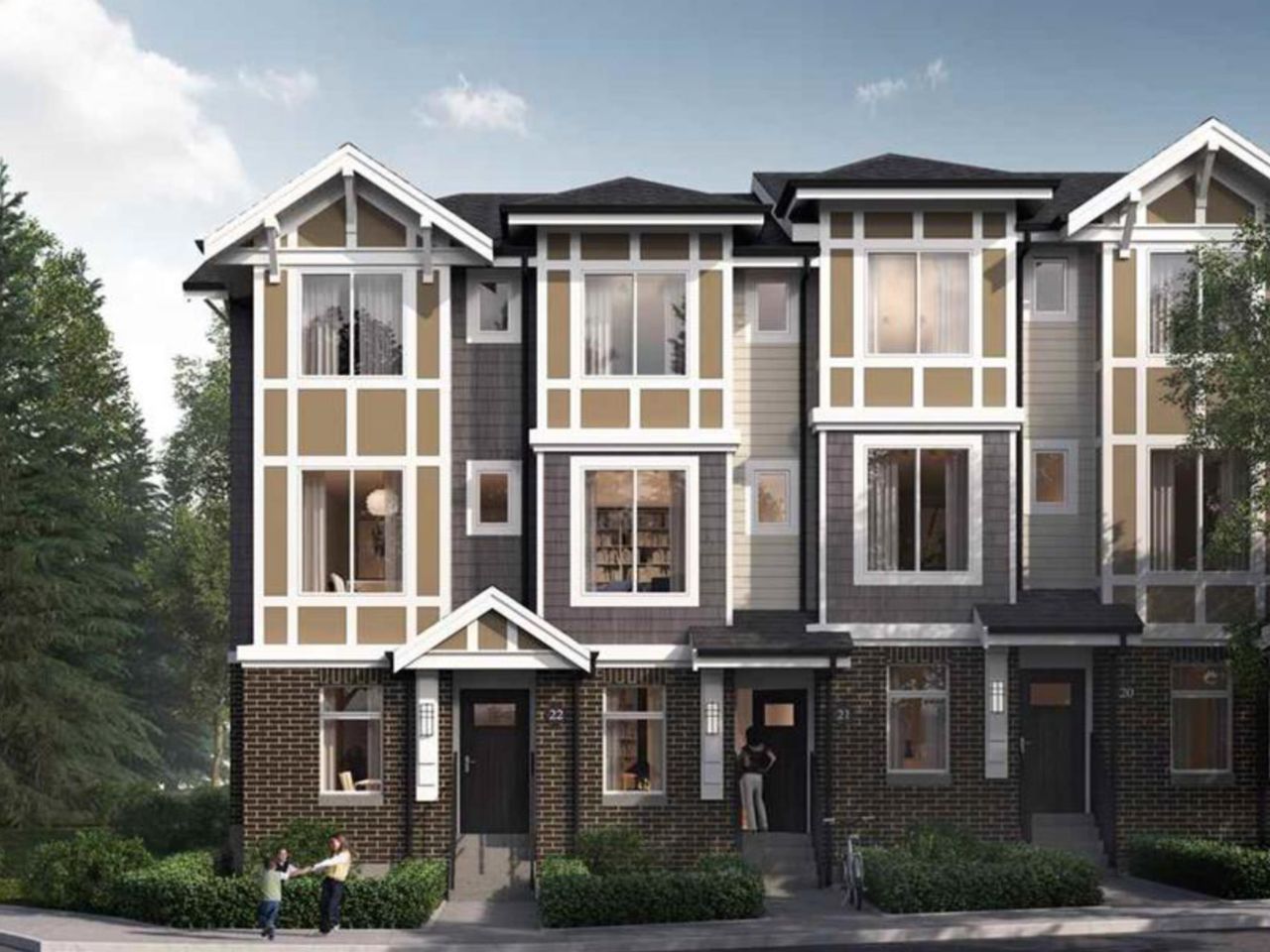3 Bedrooms
3 Bathrooms
Garage Double (2) Parking
Garage Double (2)
1,899 sqft
$1,139,900
About this Townhome in Fleetwood Tynehead
3 bed + flex END townhouse (D1 Plan) with all of the bells and whistles of a detached home! Fenced yard, dbl garage, low strata fees. Onyx & Ivory: Set in a prestigious neighbourhood, surrounded by greenery. High-end finishes incl: European appliances, gas stove, large island w/ waterfall, quartz counters/backsplash, LED pot lights, designer light fixtures & e-poxy in garage. 3 levels. Flex on main flr. Open kitchen/living/dining & powder room + balcony on 2nd level. Upstairs… you have 3 beds, 2 baths, incl a stunning ensuite w/ duel sinks, walk-in-closet + side-by-side laundry. Wide-plank oak laminate throughout, forced air heating, hot water on demand + central A/C & millwork incl. Est. Completion is early 2026. Photos are of A2 plan. SHOW HOME OPEN DAILY 12-5PM (except Fridays).
Listed by Oakwyn Realty Ltd..
3 bed + flex END townhouse (D1 Plan) with all of the bells and whistles of a detached home! Fenced yard, dbl garage, low strata fees. Onyx & Ivory: Set in a prestigious neighbourhood, surrounded by greenery. High-end finishes incl: European appliances, gas stove, large island w/ waterfall, quartz counters/backsplash, LED pot lights, designer light fixtures & e-poxy in garage. 3 levels. Flex on main flr. Open kitchen/living/dining & powder room + balcony on 2nd level. Upstairs you have 3 beds, 2 baths, incl a stunning ensuite w/ duel sinks, walk-in-closet + side-by-side laundry. Wide-plank oak laminate throughout, forced air heating, hot water on demand + central A/C & millwork incl. Est. Completion is early 2026. Photos are of A2 plan. SHOW HOME OPEN DAILY 12-5PM (except Fridays).
Listed by Oakwyn Realty Ltd..
 Brought to you by your friendly REALTORS® through the MLS® System, courtesy of Steve Corcoran for your convenience.
Brought to you by your friendly REALTORS® through the MLS® System, courtesy of Steve Corcoran for your convenience.
Disclaimer: This representation is based in whole or in part on data generated by the Chilliwack & District Real Estate Board, Fraser Valley Real Estate Board or Real Estate Board of Greater Vancouver which assumes no responsibility for its accuracy.
More Details
- MLS®: R2989553
- Bedrooms: 3
- Bathrooms: 3
- Type: Townhome
- Building: 16358 90 Avenue, Surrey
- Square Feet: 1,899 sqft
- Full Baths: 2
- Half Baths: 1
- Taxes: $0
- Maintenance: $187.66
- Parking: Garage Double (2)
- Basement: None
- Storeys: 3 storeys
- Year Built: 2026
Contact us today to view any of these properties
236.995.4040More About Fleetwood Tynehead, Surrey
lattitude: 49.166023
longitude: -122.770944
V4N 1A1
















































