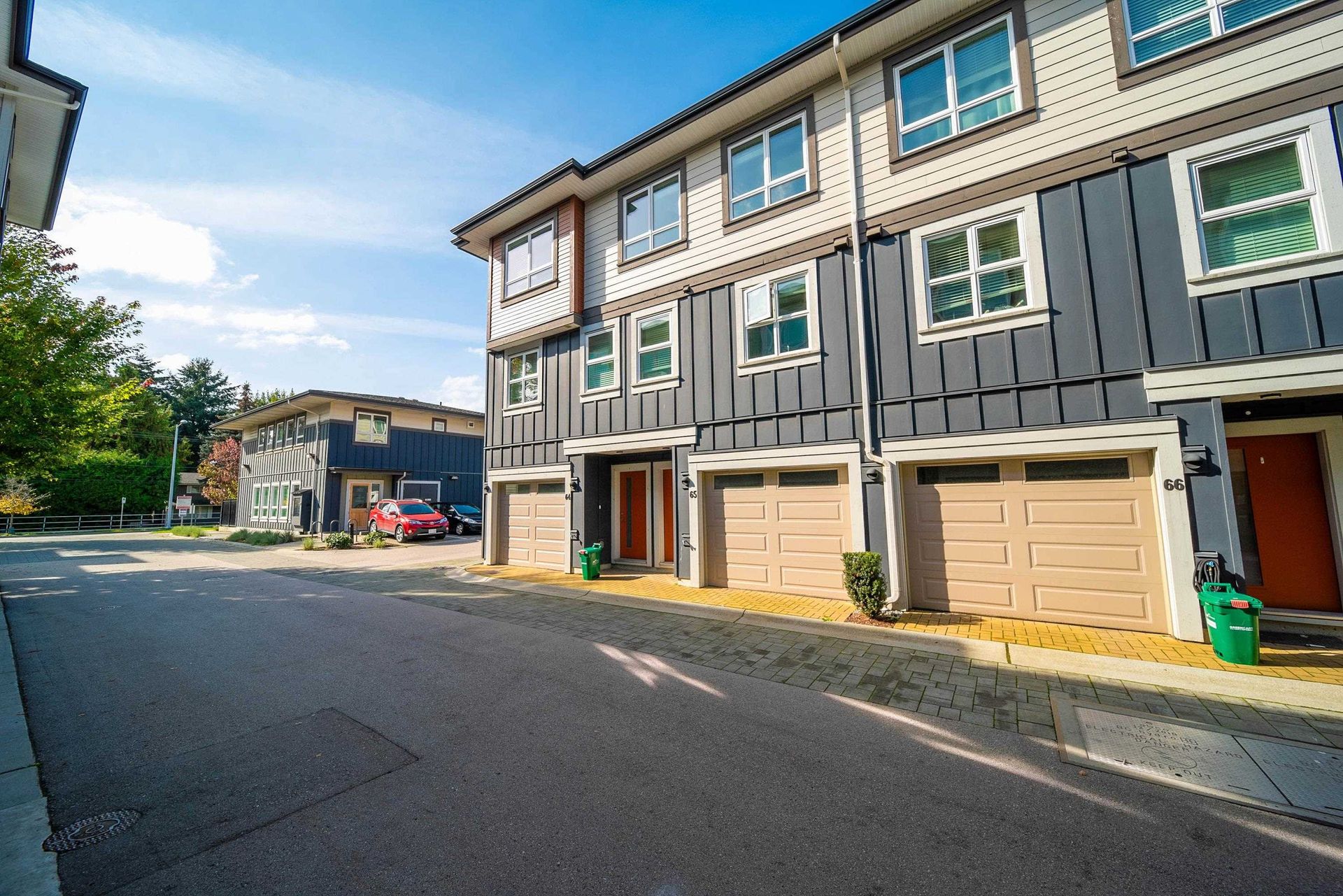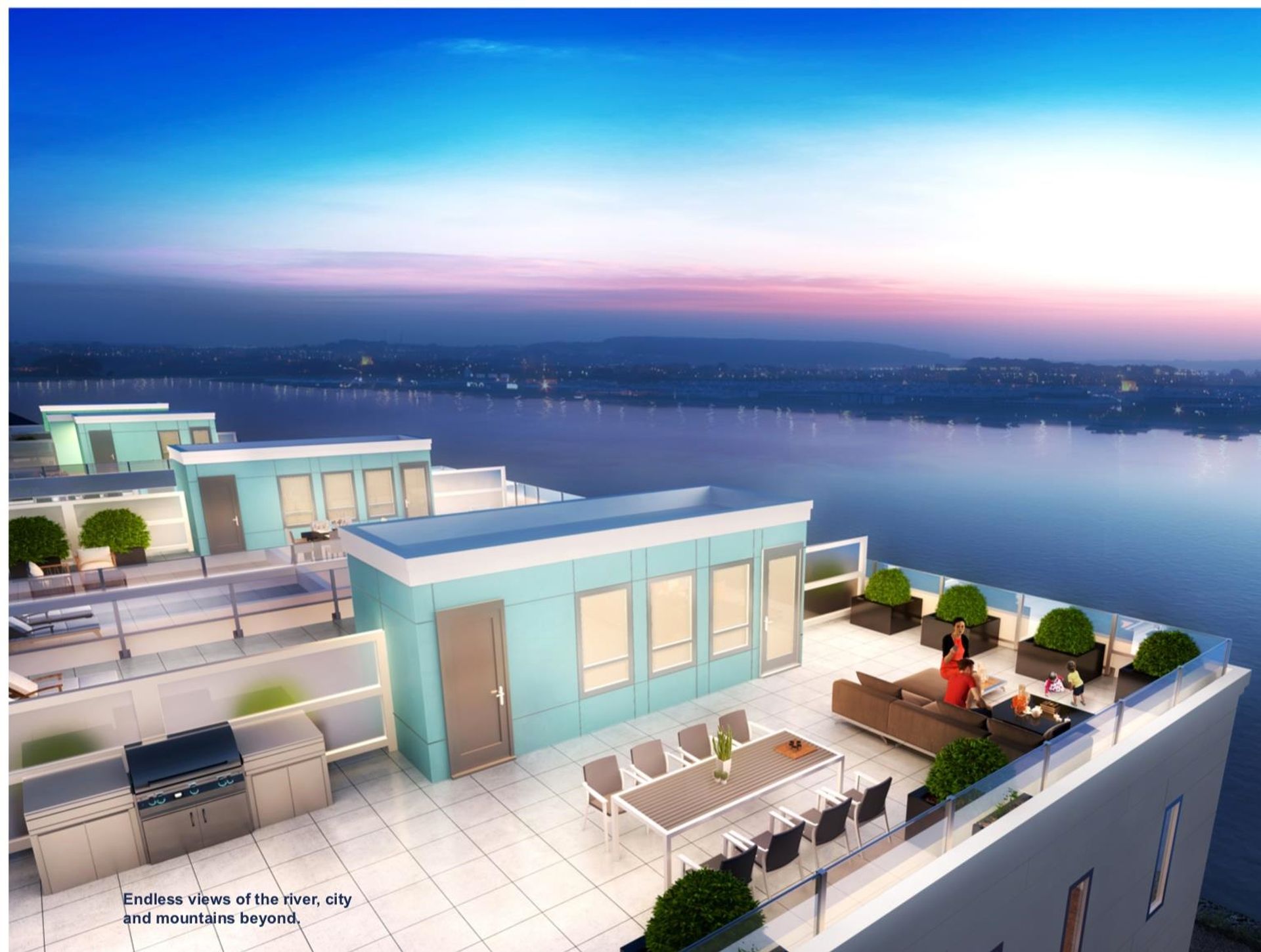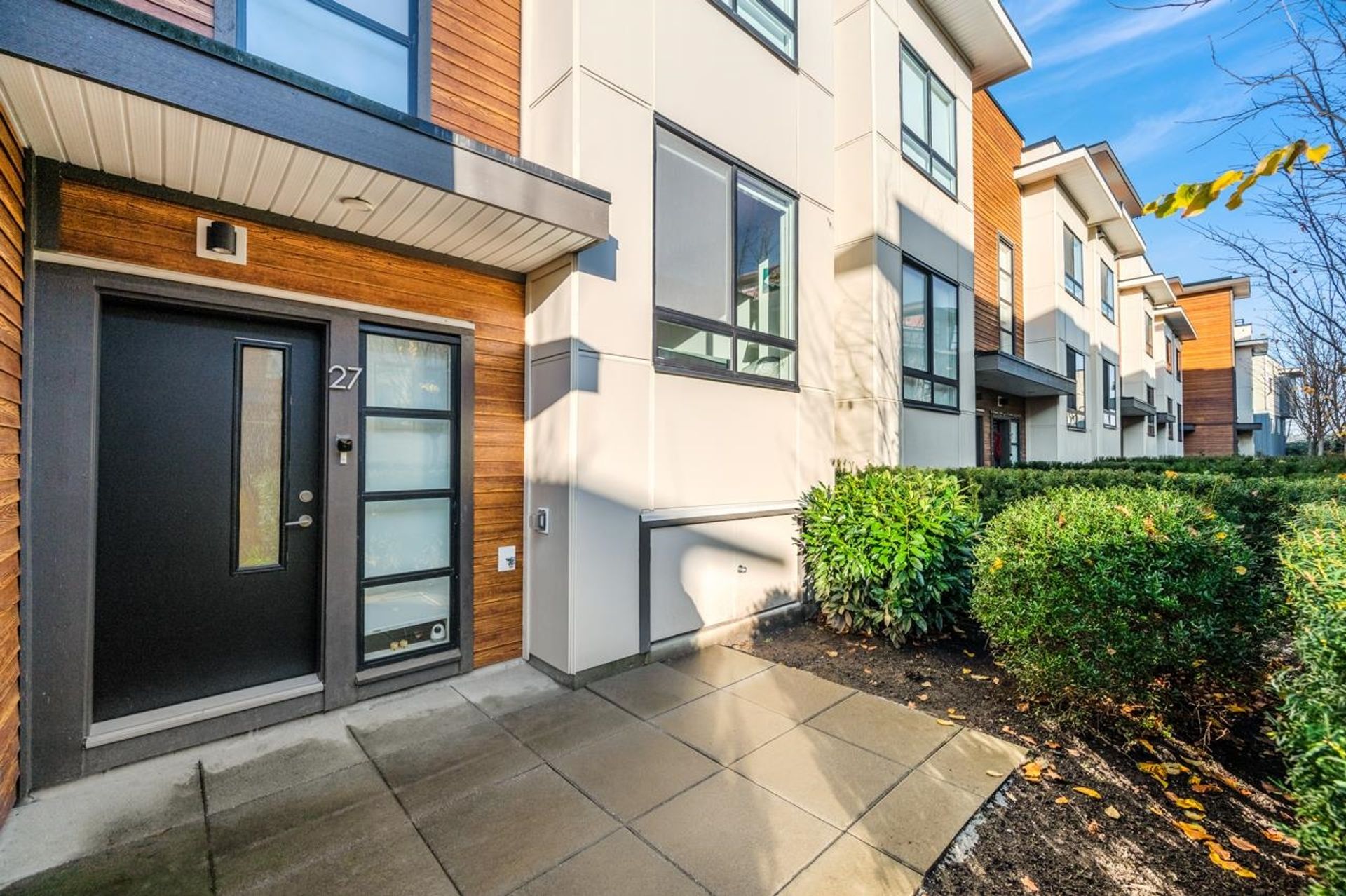3 Bedrooms
3 Bathrooms
Underground, RV Access/Parking (2) Parking
Underground, RV Access/Parking (2)
1,391 sqft
$1,049,000
About this Townhome in Bridgeport RI
Indulge in the elegance of this 1,391 SF corner unit townhome at Parc Portofino, crafted by award-winning Dava Developments. Bathed in natural light from additional windows, this bright 3-bedroom, 2.5-bath residence offers soaring 9-ft ceilings, a chef-inspired kitchen with sleek quartz countertops, a generous island, and top-tier stainless steel appliances. Step outside to your private garden patio overlooking the beautifully landscaped community gardens. Enjoy stylish glass… shower enclosures, roller shades, full-size LG washer/dryer, and air conditioning for year-round comfort. Perfectly situated near the riverfront boardwalk, Tait Park, transit, and Tait Elementary. Includes a 2/5/10 new home warranty and 2 parking spots.
Listed by RE/MAX City Realty.
Indulge in the elegance of this 1,391 SF corner unit townhome at Parc Portofino, crafted by award-winning Dava Developments. Bathed in natural light from additional windows, this bright 3-bedroom, 2.5-bath residence offers soaring 9-ft ceilings, a chef-inspired kitchen with sleek quartz countertops, a generous island, and top-tier stainless steel appliances. Step outside to your private garden patio overlooking the beautifully landscaped community gardens. Enjoy stylish glass shower enclosures, roller shades, full-size LG washer/dryer, and air conditioning for year-round comfort. Perfectly situated near the riverfront boardwalk, Tait Park, transit, and Tait Elementary. Includes a 2/5/10 new home warranty and 2 parking spots.
Listed by RE/MAX City Realty.
 Brought to you by your friendly REALTORS® through the MLS® System, courtesy of Steve Corcoran for your convenience.
Brought to you by your friendly REALTORS® through the MLS® System, courtesy of Steve Corcoran for your convenience.
Disclaimer: This representation is based in whole or in part on data generated by the Chilliwack & District Real Estate Board, Fraser Valley Real Estate Board or Real Estate Board of Greater Vancouver which assumes no responsibility for its accuracy.
More Details
- MLS®: R3007449
- Bedrooms: 3
- Bathrooms: 3
- Type: Townhome
- Building: 10333 River Drive, Richmond
- Square Feet: 1,391 sqft
- Full Baths: 2
- Half Baths: 1
- Taxes: $0
- Maintenance: $0.00
- Parking: Underground, RV Access/Parking (2)
- Basement: None
- Storeys: 2 storeys
- Year Built: 2025












