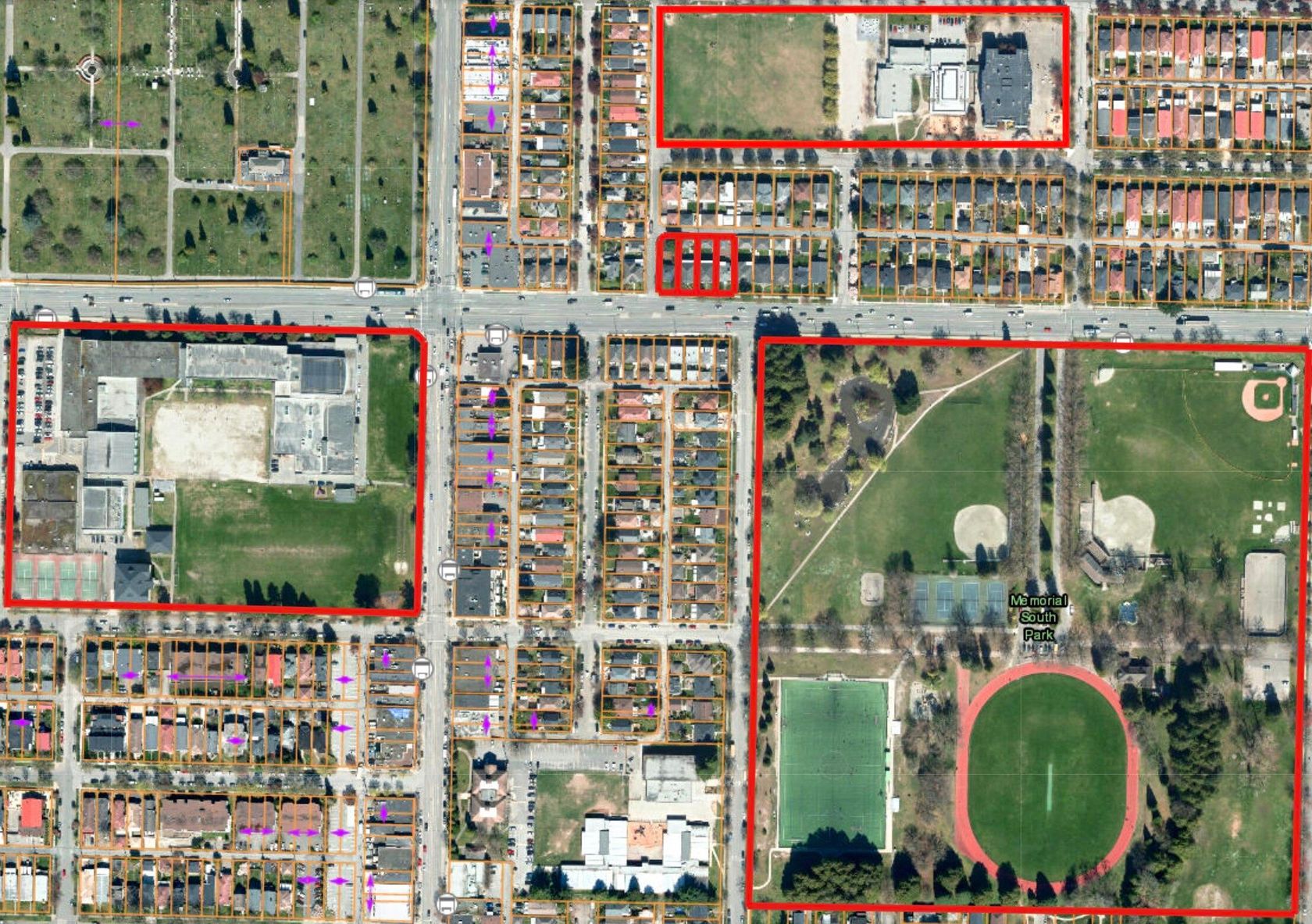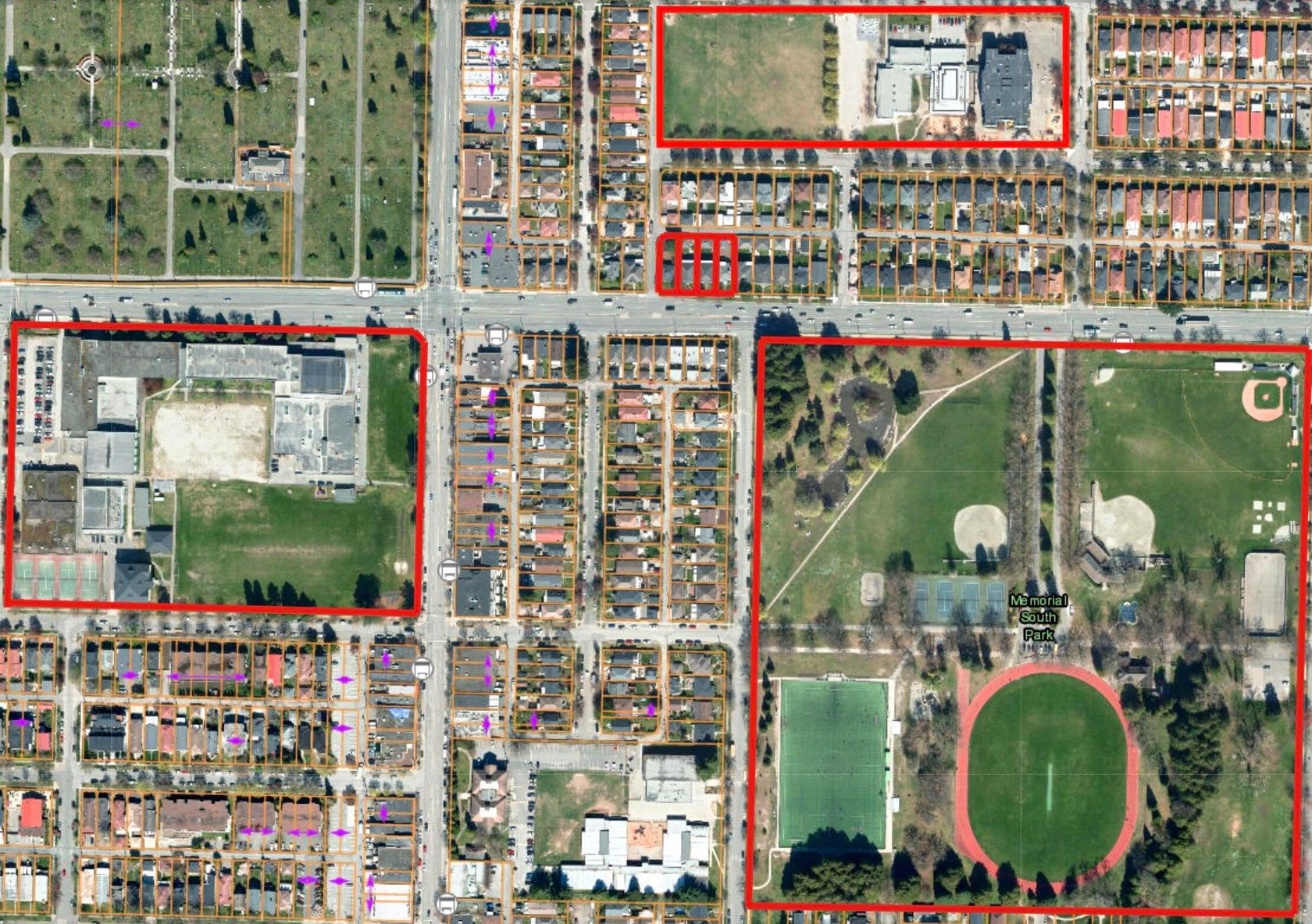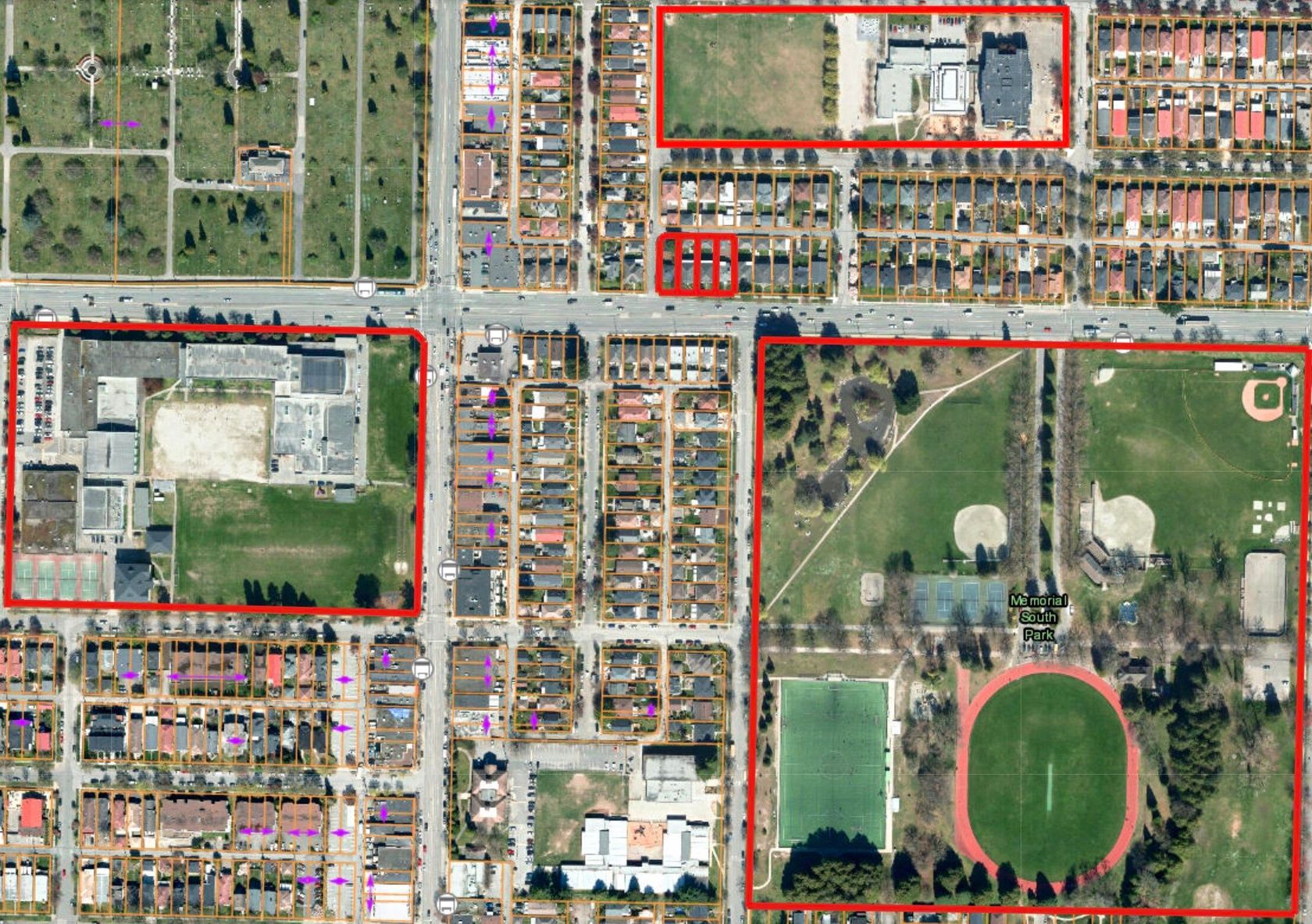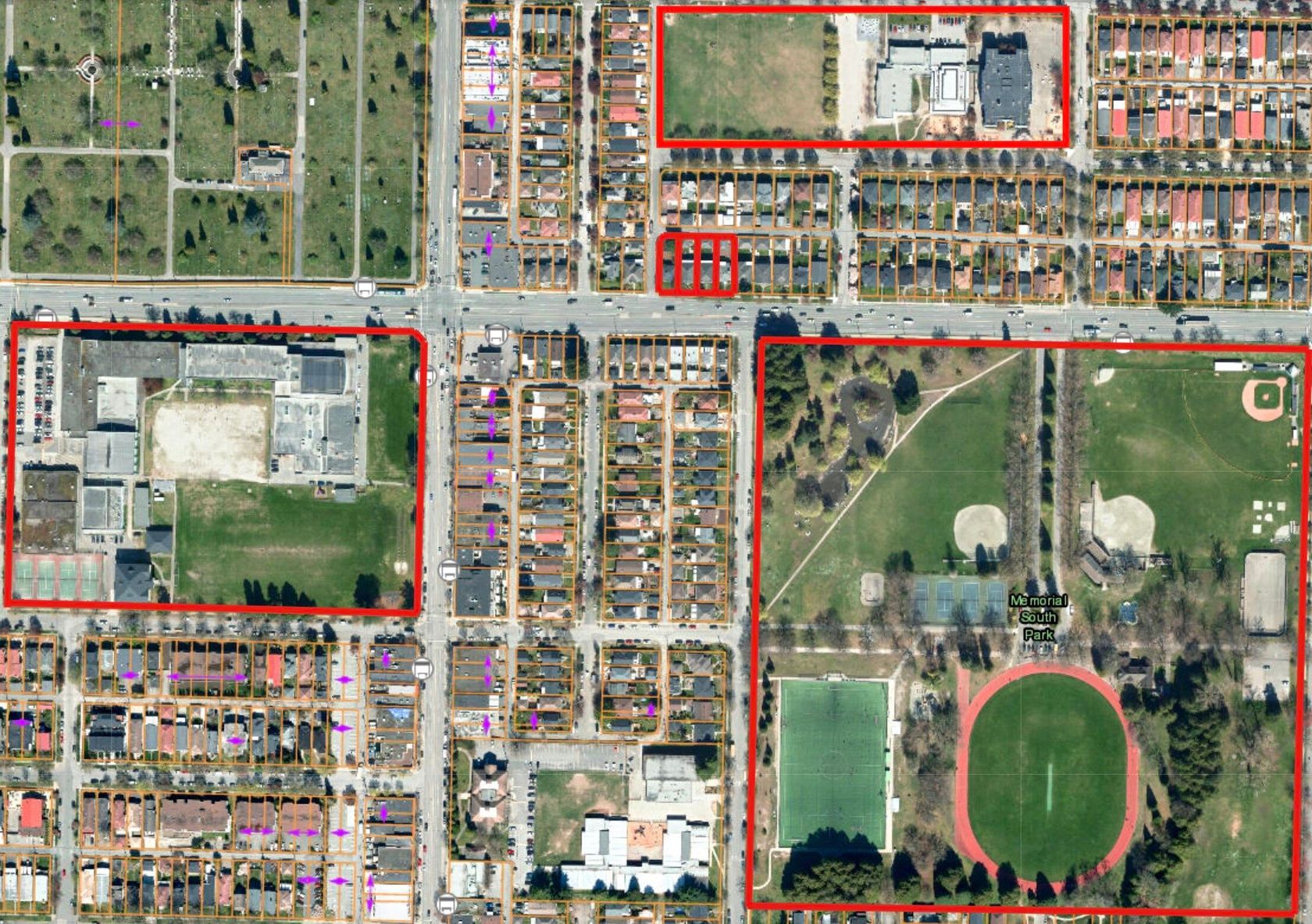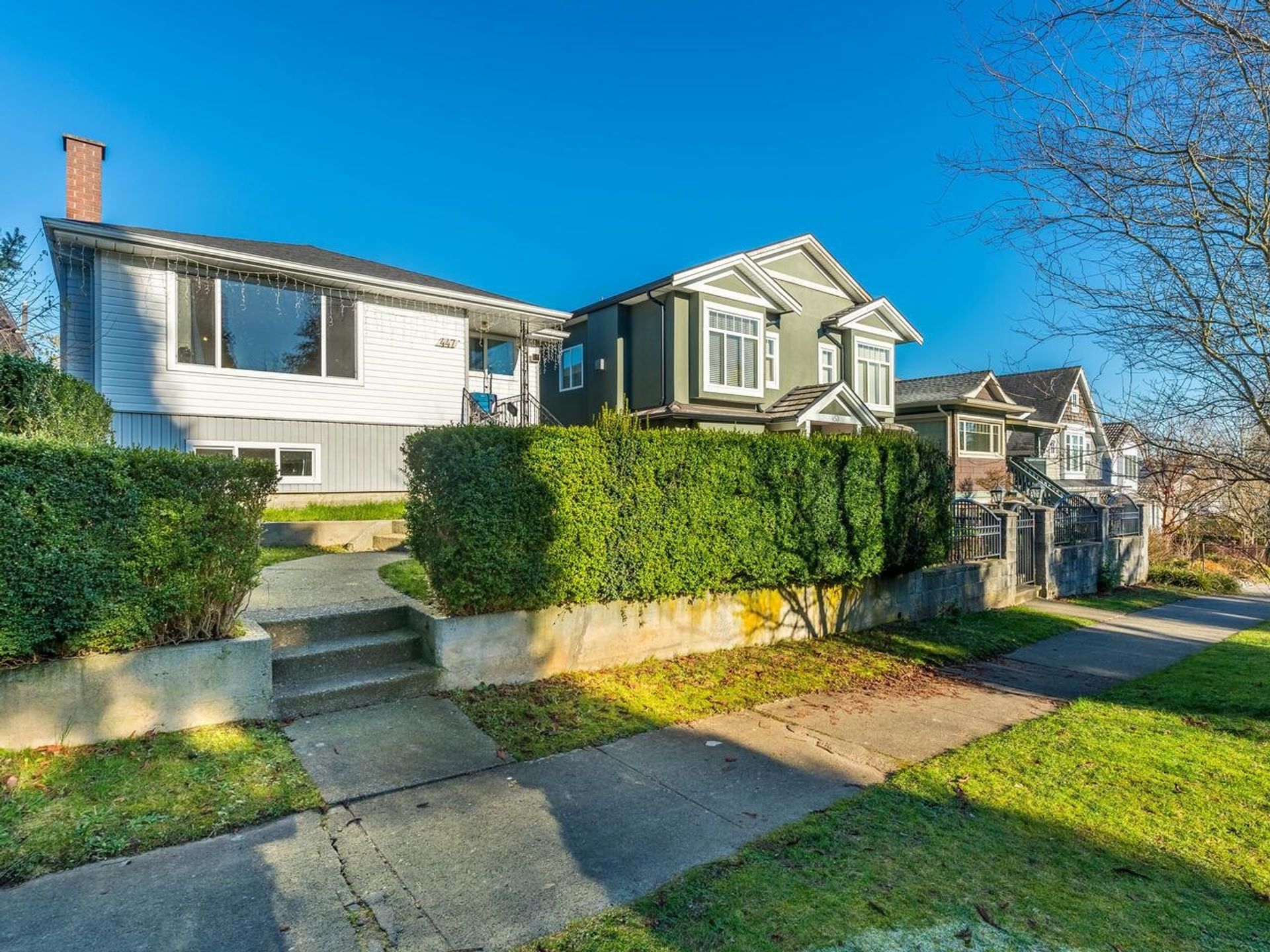6 Bedrooms
6 Bathrooms
Open, Lane Access (1) Parking
Open, Lane Access (1)
2,597 sqft
$3,149,800
About this House in Fraser VE
Stunning FAMILY HOME, ACROSS FROM PARK, with a ROOFTOP PATIO and 2 MORTGAGE HELPERS! The main floor boasts an OPEN CONCEPT floor plan, 10' HIGH CEILINGS, a spacious living room with a GAS FIREPLACE, a dining area that can accommodate a 6 or 8 person table, a kitchen with a LARGE ISLAND that’s perfect for entertaining, & a FAMILY ROOM. The 2nd floor features 3 bedrooms, including a HUGE PRIMARY with an ELEGANT 4pc ENSUITE & WALK-IN CLOSET; the basement offers a REC ROOM …& full bathroom, as well as a fully SELF CONTAINED 1-bedroom LEGAL SUITE. The 2-bedroom LANEWAY HOME provides additional RENTAL INCOME, already rented to a wonderful tenant. Minutes to QE PARK, HILLCREST Community Centre, & all the RESTAURANTS, SHOPS & CAFÉS of both MAIN & FRASER Streets. Available for IMMEDIATE POSSESSION!
Listed by RE/MAX Select Realty.
Stunning FAMILY HOME, ACROSS FROM PARK, with a ROOFTOP PATIO and 2 MORTGAGE HELPERS! The main floor boasts an OPEN CONCEPT floor plan, 10' HIGH CEILINGS, a spacious living room with a GAS FIREPLACE, a dining area that can accommodate a 6 or 8 person table, a kitchen with a LARGE ISLAND that’s perfect for entertaining, & a FAMILY ROOM. The 2nd floor features 3 bedrooms, including a HUGE PRIMARY with an ELEGANT 4pc ENSUITE & WALK-IN CLOSET; the basement offers a REC ROOM & full bathroom, as well as a fully SELF CONTAINED 1-bedroom LEGAL SUITE. The 2-bedroom LANEWAY HOME provides additional RENTAL INCOME, already rented to a wonderful tenant. Minutes to QE PARK, HILLCREST Community Centre, & all the RESTAURANTS, SHOPS & CAFÉS of both MAIN & FRASER Streets. Available for IMMEDIATE POSSESSION!
Listed by RE/MAX Select Realty.
 Brought to you by your friendly REALTORS® through the MLS® System, courtesy of Steve Corcoran for your convenience.
Brought to you by your friendly REALTORS® through the MLS® System, courtesy of Steve Corcoran for your convenience.
Disclaimer: This representation is based in whole or in part on data generated by the Chilliwack & District Real Estate Board, Fraser Valley Real Estate Board or Real Estate Board of Greater Vancouver which assumes no responsibility for its accuracy.
More Details
- MLS®: R3040418
- Bedrooms: 6
- Bathrooms: 6
- Type: House
- Square Feet: 2,597 sqft
- Lot Size: 3,730 sqft
- Frontage: 33.30 ft
- Full Baths: 5
- Half Baths: 1
- Taxes: $10741.6
- Parking: Open, Lane Access (1)
- View: Mountain
- Basement: Finished
- Storeys: 2 storeys
- Year Built: 2018
- Style: Laneway House
Contact us today to view any of these properties
236.995.4040More About Fraser VE, Vancouver East
lattitude: 49.2369423
longitude: -123.0967856
V5W 2X6









































