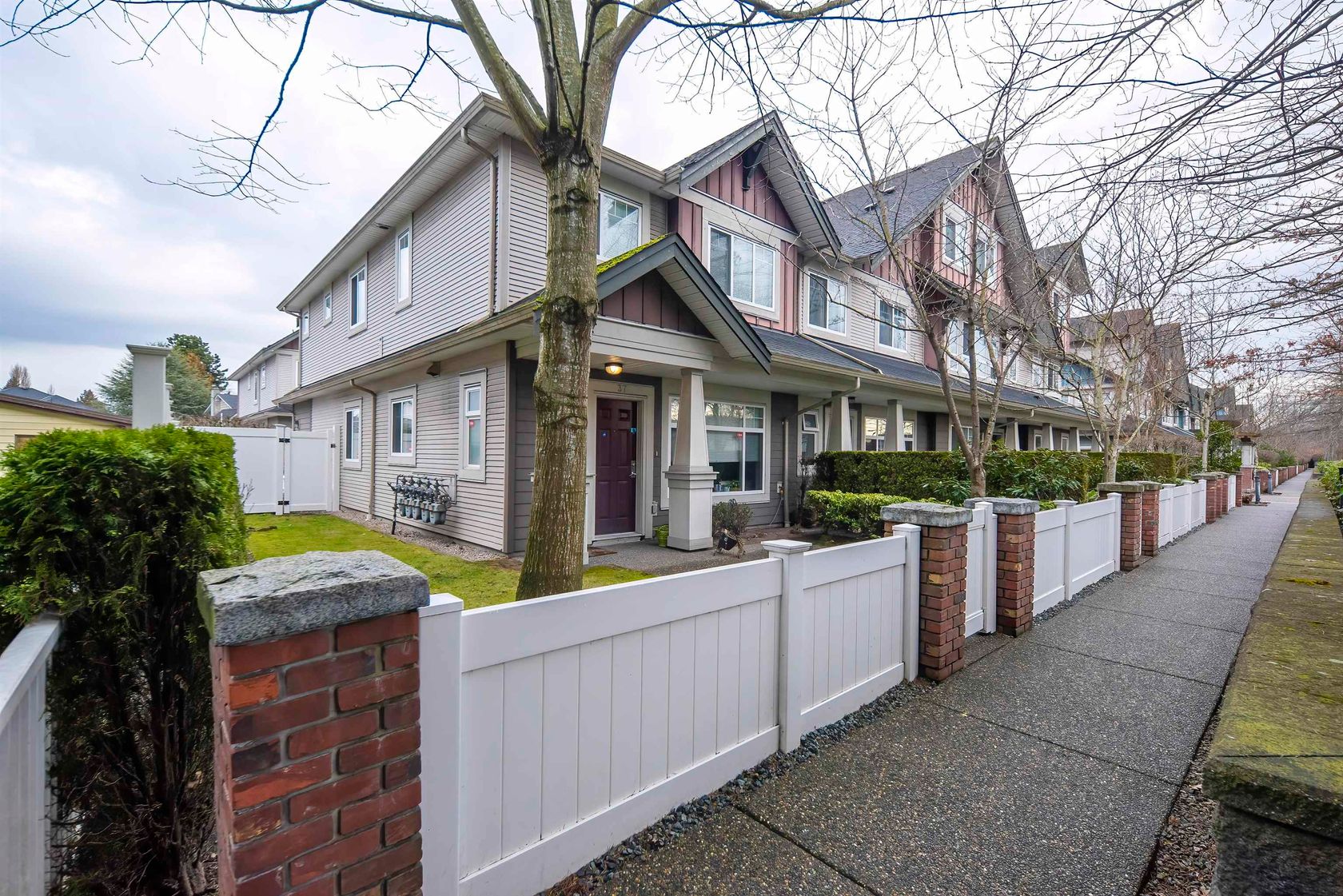3 Bedrooms
3 Bathrooms
Tandem (2) Parking
Tandem (2)
1,626 sqft
$1,420,000
About this Townhome in Ironwood
Jasmine at The Gardens is a luxury townhome community within a master-planned development by Townline, nestled beside a 12-acre natural park w/ water features + trails. This 1600+ sf,A/C townhome features 3 bdrms,2.5 baths,11ft ceilings,laminate floors,and a contemporary kitchen w/ premium Bosch appliances, offering a seamless indoor-outdoor flow to the patio. Upstairs feature 2 bright bdrms and a master suite w/in-floor heating. An extra parking stall complements the 2-car g…arage. Residents enjoy over 6,000 sf of amenities, including a state-of-the-art fitness centre and gymnasium. Conveniently located near Ironwood Plaza, Coppersmith Mall, and Riverport entertainment complex, w/easy access to major highways,Vancouver,YVR Airport, and the border via Hwy99.Balance 2/5/10 New Home Warranty.
Listed by Sutton Group-West Coast Realty.
Jasmine at The Gardens is a luxury townhome community within a master-planned development by Townline, nestled beside a 12-acre natural park w/ water features + trails. This 1600+ sf,A/C townhome features 3 bdrms,2.5 baths,11ft ceilings,laminate floors,and a contemporary kitchen w/ premium Bosch appliances, offering a seamless indoor-outdoor flow to the patio. Upstairs feature 2 bright bdrms and a master suite w/in-floor heating. An extra parking stall complements the 2-car garage. Residents enjoy over 6,000 sf of amenities, including a state-of-the-art fitness centre and gymnasium. Conveniently located near Ironwood Plaza, Coppersmith Mall, and Riverport entertainment complex, w/easy access to major highways,Vancouver,YVR Airport, and the border via Hwy99.Balance 2/5/10 New Home Warranty.
Listed by Sutton Group-West Coast Realty.
 Brought to you by your friendly REALTORS® through the MLS® System, courtesy of Steve Corcoran for your convenience.
Brought to you by your friendly REALTORS® through the MLS® System, courtesy of Steve Corcoran for your convenience.
Disclaimer: This representation is based in whole or in part on data generated by the Chilliwack & District Real Estate Board, Fraser Valley Real Estate Board or Real Estate Board of Greater Vancouver which assumes no responsibility for its accuracy.
More Details
- MLS®: R3041215
- Bedrooms: 3
- Bathrooms: 3
- Type: Townhome
- Building: 10800 No. 5 Road, Richmond
- Square Feet: 1,626 sqft
- Full Baths: 2
- Half Baths: 1
- Taxes: $4284.34
- Maintenance: $664.43
- Parking: Tandem (2)
- View: Park
- Basement: None
- Storeys: 2 storeys
- Year Built: 2019
Contact us today to view any of these properties
236.995.4040More About Ironwood, Richmond
lattitude: 49.1344558
longitude: -123.0886948
V6W 0C2













