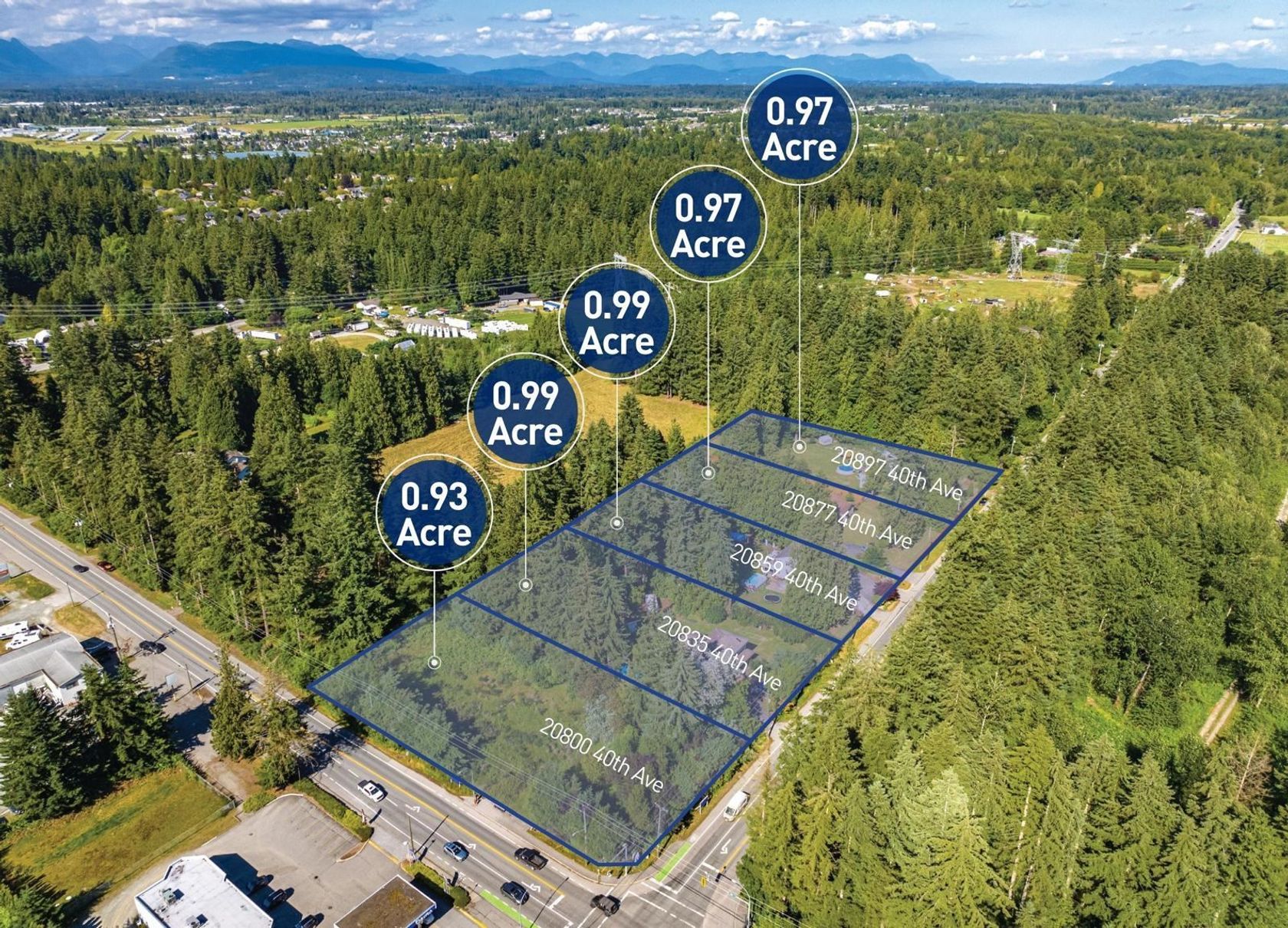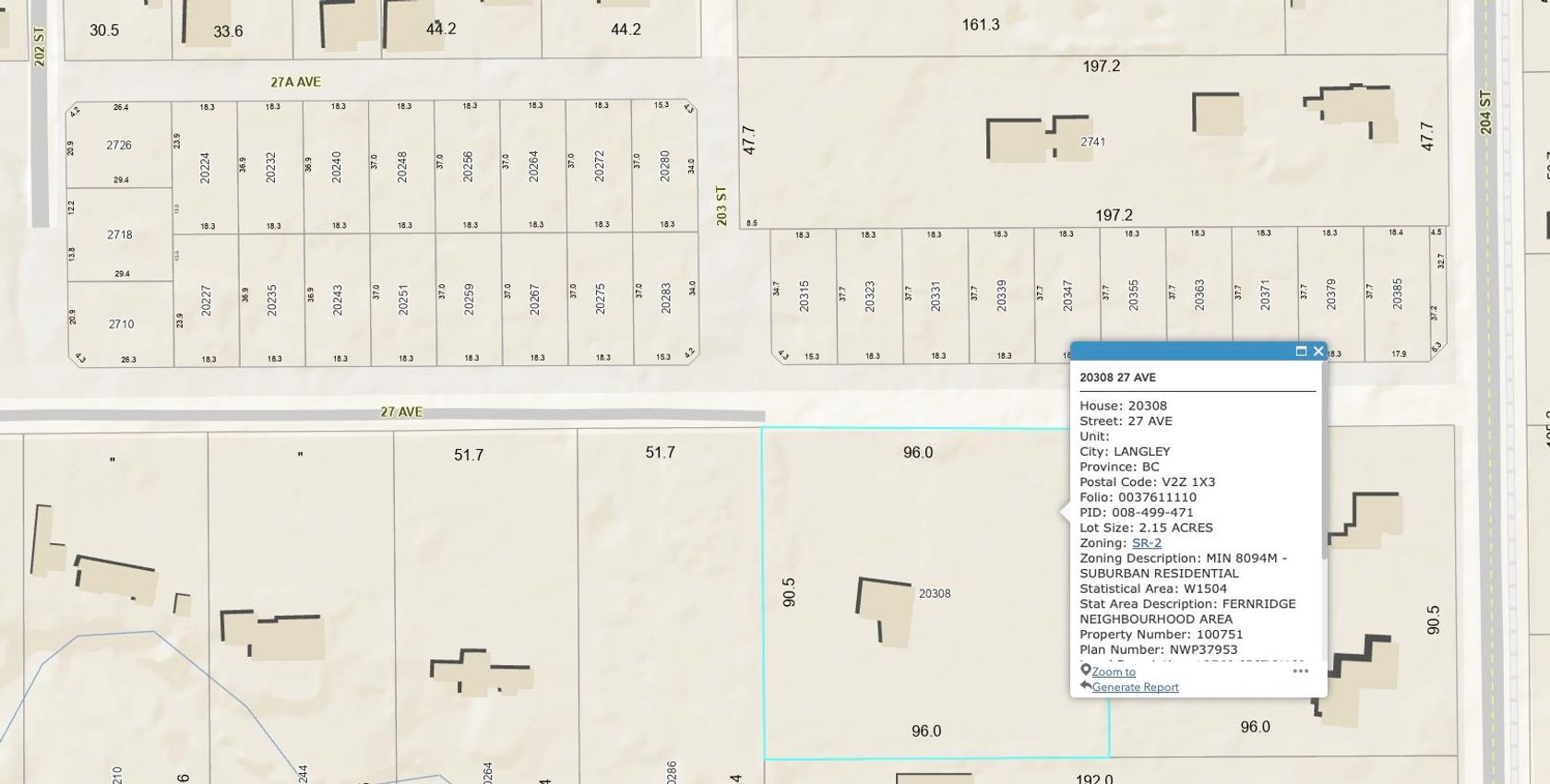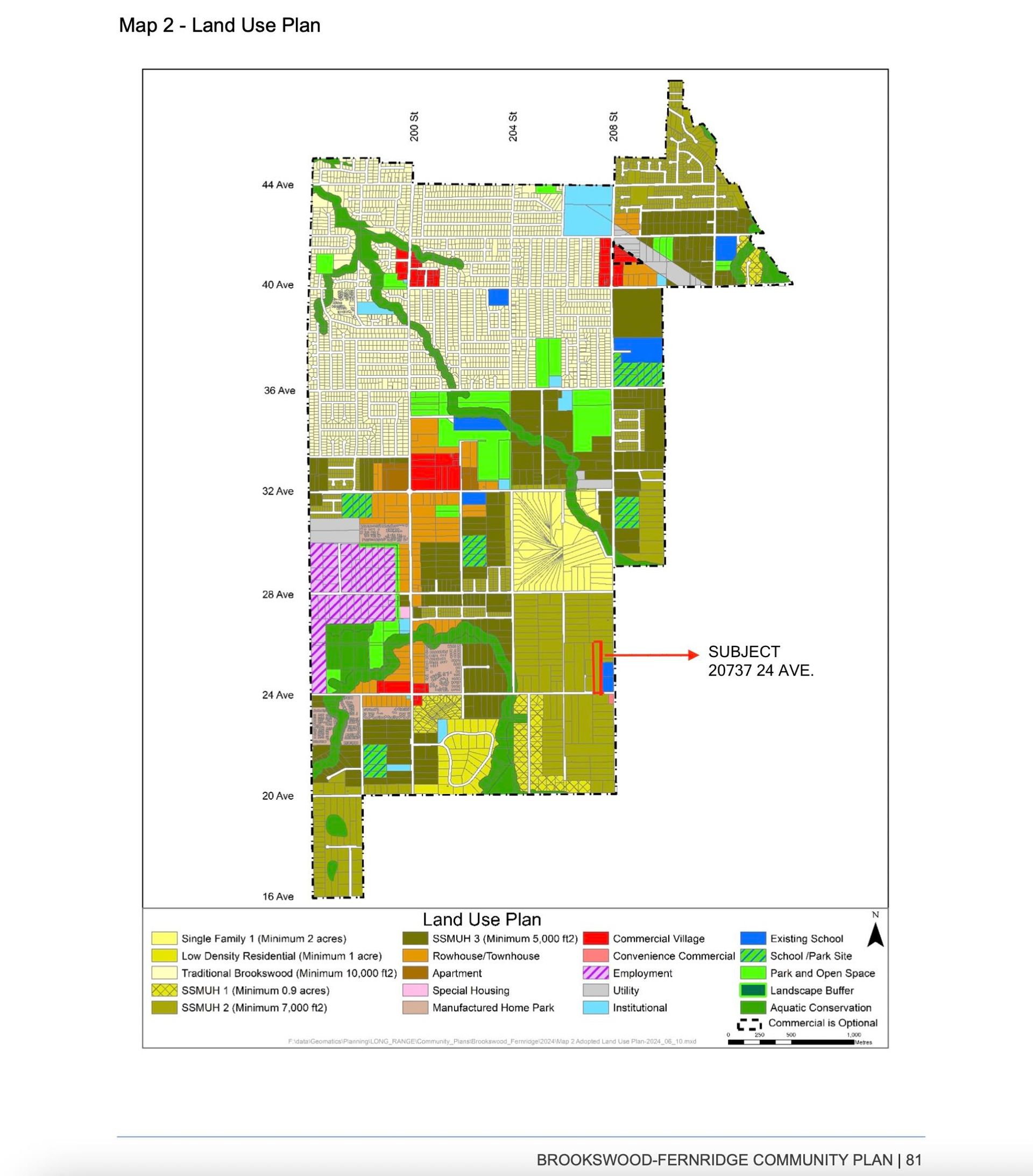9 Bedrooms
9 Bathrooms
Garage Double, Open, Front Access, Aggregate, Co Parking
Garage Double, Open, Front Access, Aggregate, Co
6,640 sqft
$2,599,800
About this House in Brookswood Langley
Welcome to resort style living on a quiet Brookswood street.This custom estate has 6640 sqft of living space on a large corner lot. Main floor features soaring ceilings, 2 fireplaces, oak floors, a main floor bedroom with full bath, chef’s kitchen with giant island and spice kitchen. A large covered deck off the great room leads to a beautiful south facing backyard with a saltwater pool, perfect for entertaining! Upstairs has 4 large bedrooms, all with ensuites, includi…ng two primary suites, a spa-like bathroom, laundry and a huge sitting area. Downstairs features a 2 bedroom suite, media room, bar and ability to add a second one bedroom suite. With A/C, automated irrigation, smart systems and parking for 6, this home is where everyday life will feel like you’re on a permanent vacation!
Listed by The Agency White Rock.
Welcome to resort style living on a quiet Brookswood street.This custom estate has 6640 sqft of living space on a large corner lot. Main floor features soaring ceilings, 2 fireplaces, oak floors, a main floor bedroom with full bath, chef’s kitchen with giant island and spice kitchen. A large covered deck off the great room leads to a beautiful south facing backyard with a saltwater pool, perfect for entertaining! Upstairs has 4 large bedrooms, all with ensuites, including two primary suites, a spa-like bathroom, laundry and a huge sitting area. Downstairs features a 2 bedroom suite, media room, bar and ability to add a second one bedroom suite. With A/C, automated irrigation, smart systems and parking for 6, this home is where everyday life will feel like you’re on a permanent vacation!
Listed by The Agency White Rock.
 Brought to you by your friendly REALTORS® through the MLS® System, courtesy of Steve Corcoran for your convenience.
Brought to you by your friendly REALTORS® through the MLS® System, courtesy of Steve Corcoran for your convenience.
Disclaimer: This representation is based in whole or in part on data generated by the Chilliwack & District Real Estate Board, Fraser Valley Real Estate Board or Real Estate Board of Greater Vancouver which assumes no responsibility for its accuracy.
More Details
- MLS®: R3054218
- Bedrooms: 9
- Bathrooms: 9
- Type: House
- Square Feet: 6,640 sqft
- Lot Size: 8,273 sqft
- Frontage: 214.40 ft
- Full Baths: 7
- Half Baths: 2
- Taxes: $9096.69
- Parking: Garage Double, Open, Front Access, Aggregate, Co
- View: Yes
- Basement: Full, Finished, Exterior Entry
- Storeys: 2 storeys
- Year Built: 2022


















































