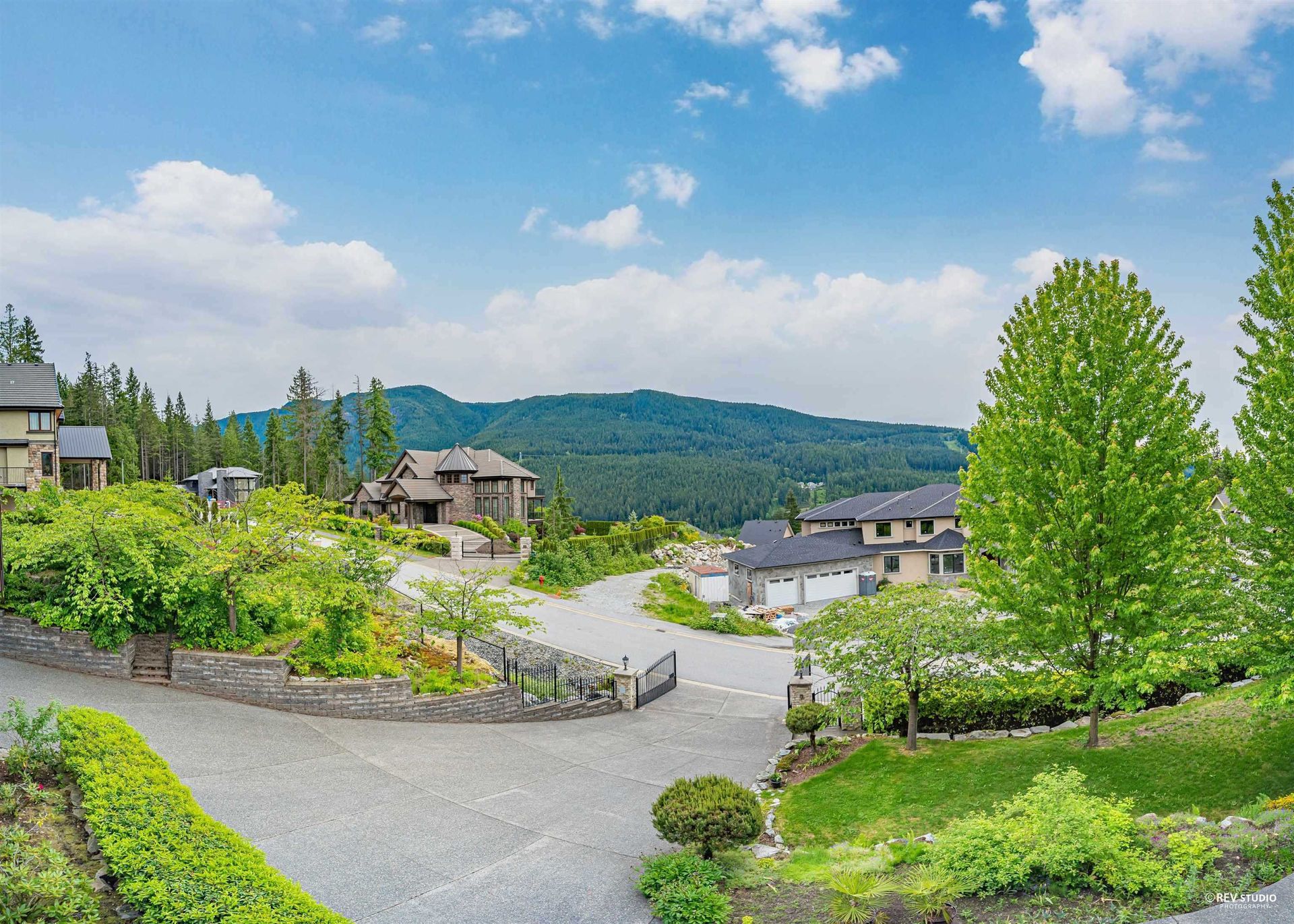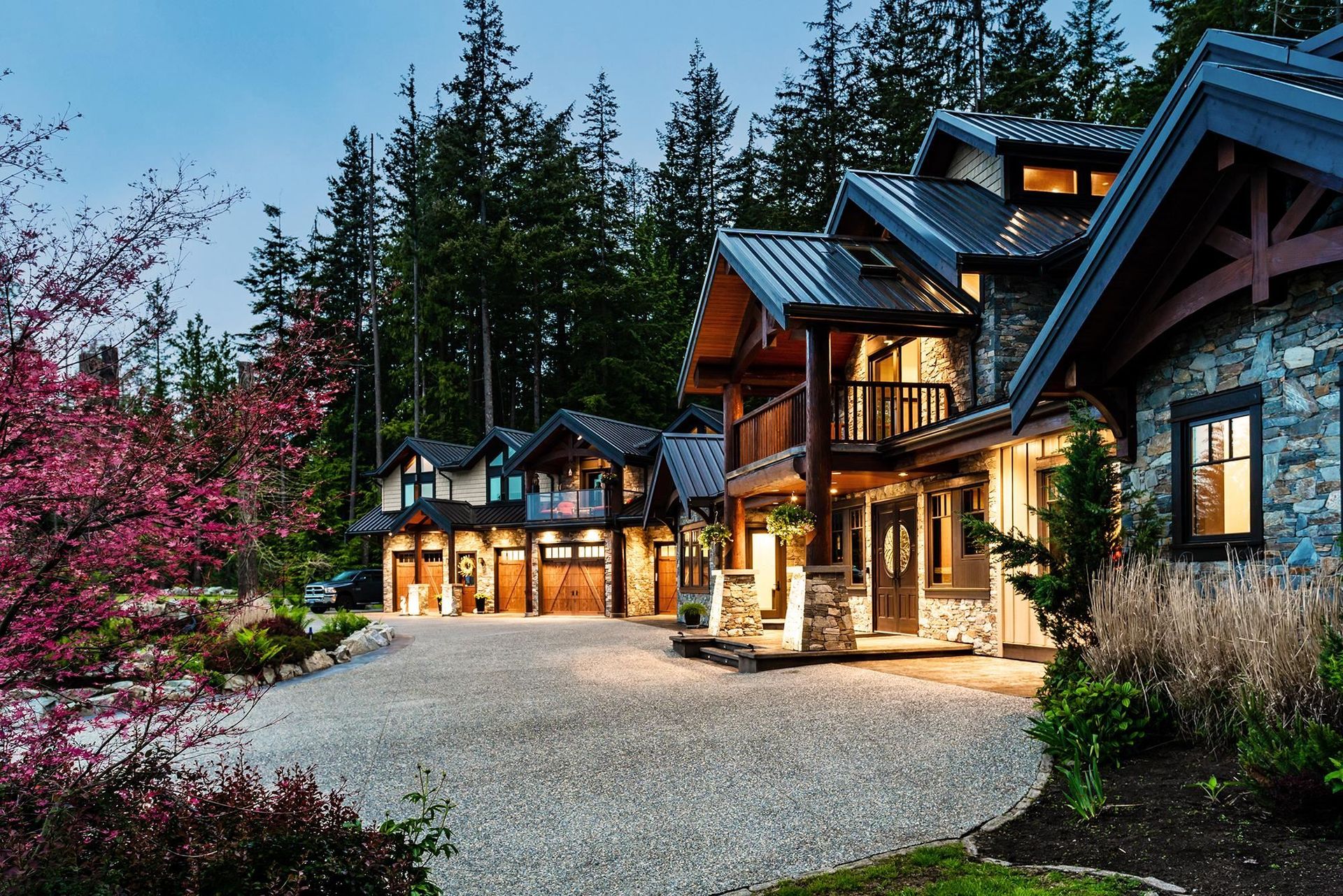4 Bedrooms
5 Bathrooms
Garage Triple, Front Access, Aggregate, Garage D Parking
Garage Triple, Front Access, Aggregate, Garage D
5,445 sqft
$4,290,000
About this House in Anmore
Your private oasis awaits! Set on over an ACRE at the top of a quiet cul-de-sac, this beauty is being sold FULLY FURNISHED!! Luxurious, CUSTOM built with 5,400+ sq. ft. of spacious living, this home offers peace, privacy, and breathtaking mountain views. Enjoy a bright, south-facing open floor plan with a chef’s kitchen, double-height living room, and expansive balcony for entertaining. The primary suite has its own private level and spa-inspired ensuite, while 3 additi…onal bedrooms have ensuite private baths. The above-ground lower level features a gym, media room, and recreation area with kitchen. With an electric gated entrance, new furnace, dual geothermal heating system, A/C, three-car garage, and massive, cold storage room for wine and extras —this is refined living at its best.
Listed by RE/MAX Sabre Realty Group.
Your private oasis awaits! Set on over an ACRE at the top of a quiet cul-de-sac, this beauty is being sold FULLY FURNISHED!! Luxurious, CUSTOM built with 5,400+ sq. ft. of spacious living, this home offers peace, privacy, and breathtaking mountain views. Enjoy a bright, south-facing open floor plan with a chef’s kitchen, double-height living room, and expansive balcony for entertaining. The primary suite has its own private level and spa-inspired ensuite, while 3 additional bedrooms have ensuite private baths. The above-ground lower level features a gym, media room, and recreation area with kitchen. With an electric gated entrance, new furnace, dual geothermal heating system, A/C, three-car garage, and massive, cold storage room for wine and extras —this is refined living at its best.
Listed by RE/MAX Sabre Realty Group.
 Brought to you by your friendly REALTORS® through the MLS® System, courtesy of Steve Corcoran for your convenience.
Brought to you by your friendly REALTORS® through the MLS® System, courtesy of Steve Corcoran for your convenience.
Disclaimer: This representation is based in whole or in part on data generated by the Chilliwack & District Real Estate Board, Fraser Valley Real Estate Board or Real Estate Board of Greater Vancouver which assumes no responsibility for its accuracy.
More Details
- MLS®: R3056560
- Bedrooms: 4
- Bathrooms: 5
- Type: House
- Square Feet: 5,445 sqft
- Lot Size: 43,908 sqft
- Full Baths: 4
- Half Baths: 1
- Taxes: $14648
- Parking: Garage Triple, Front Access, Aggregate, Garage D
- View: Mountains and trees
- Basement: Full, Finished, Exterior Entry
- Storeys: 4 storeys
- Year Built: 2012
- Style: 4 Level Split

















































